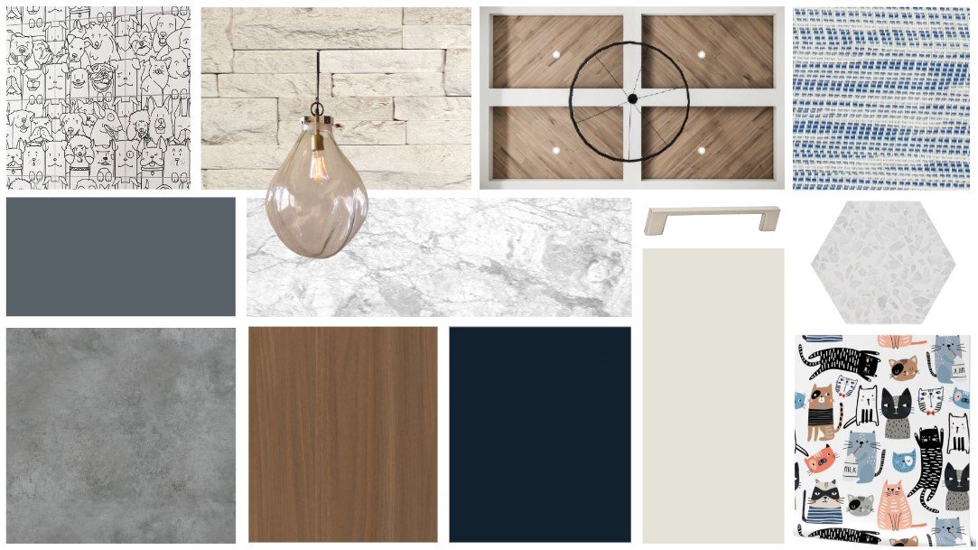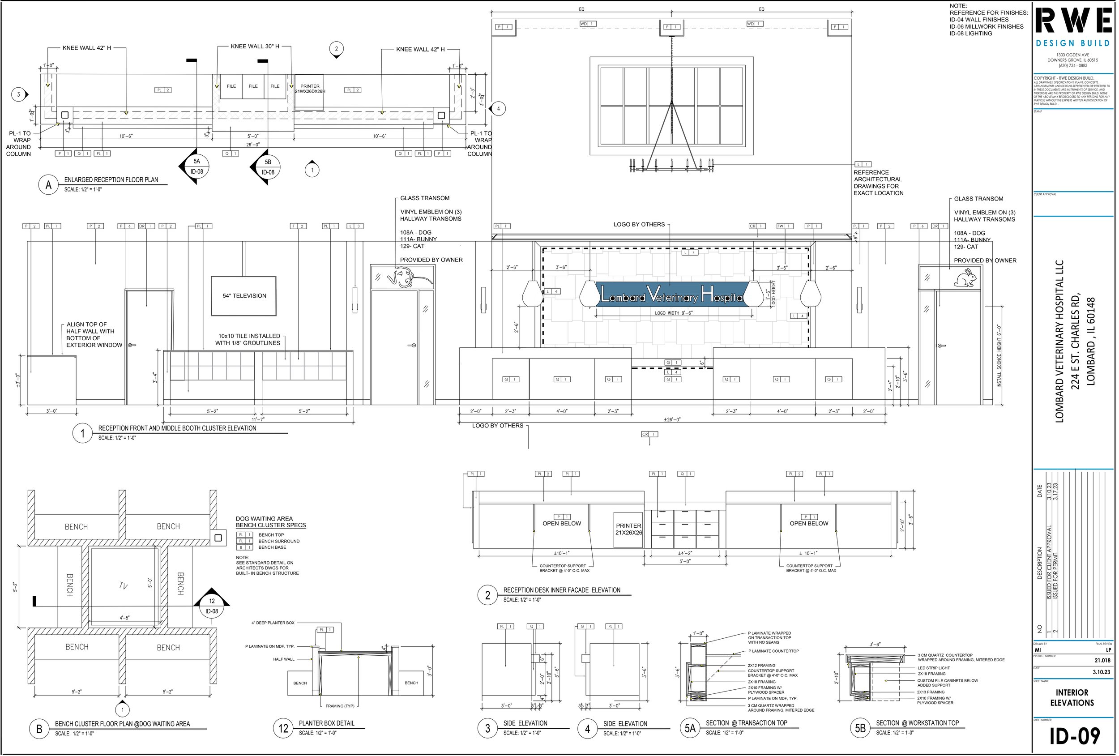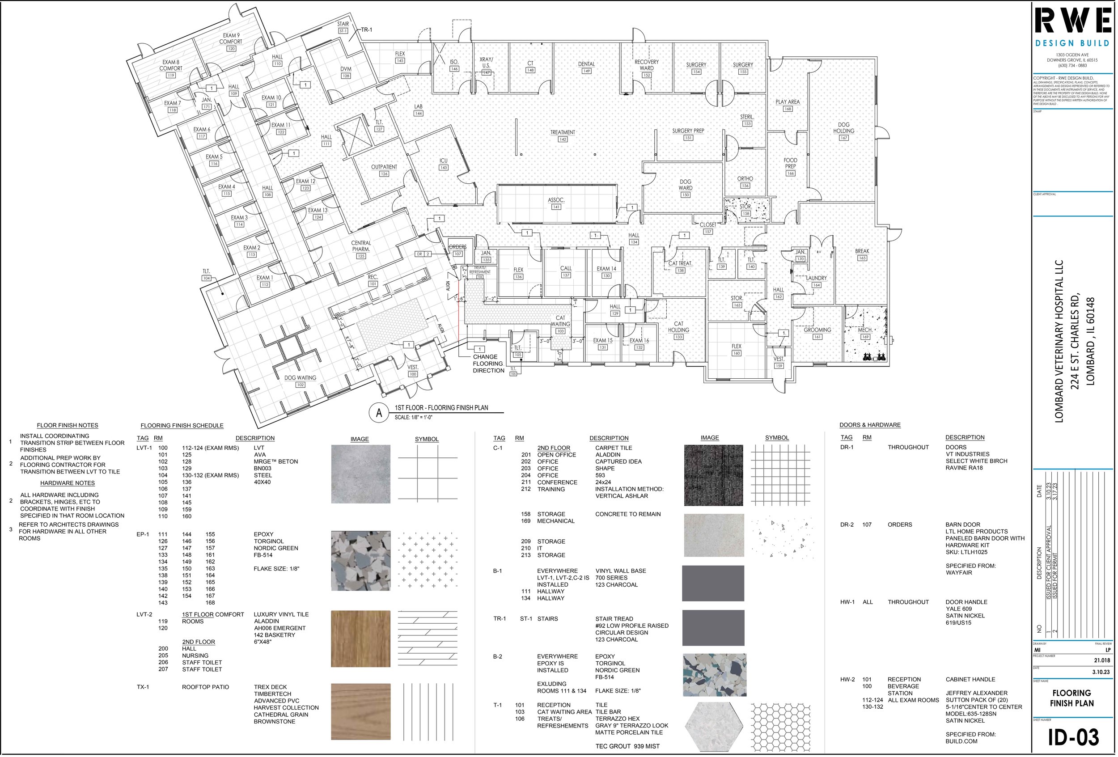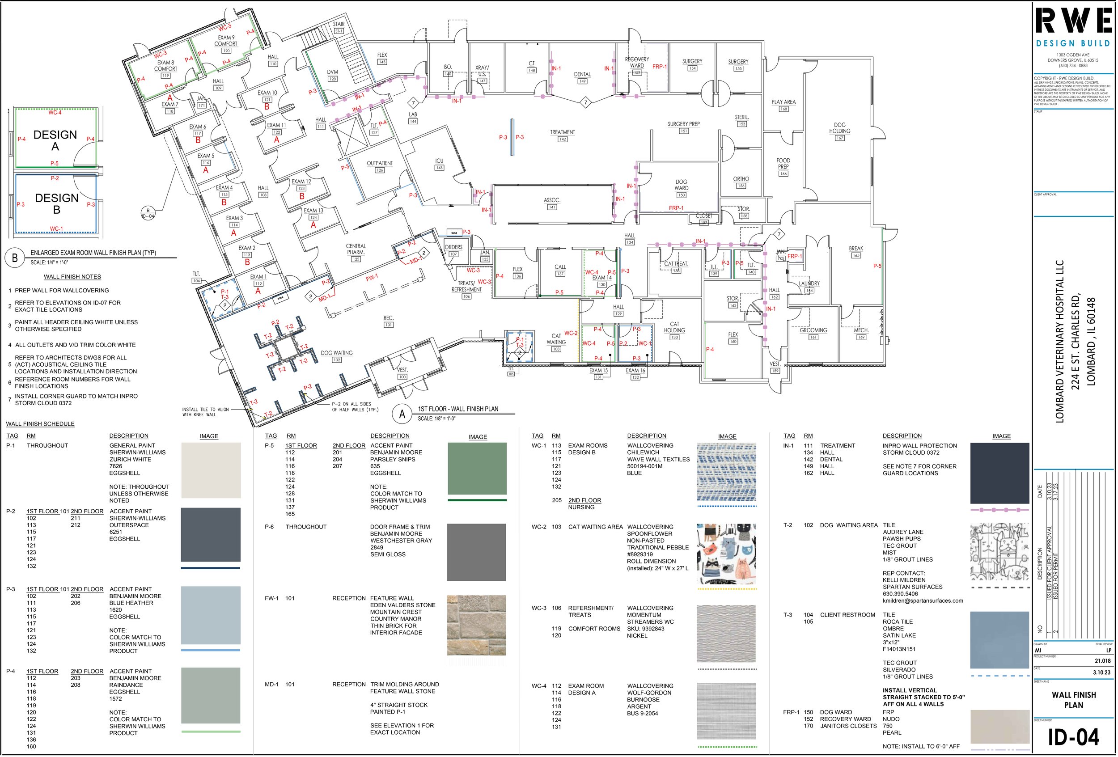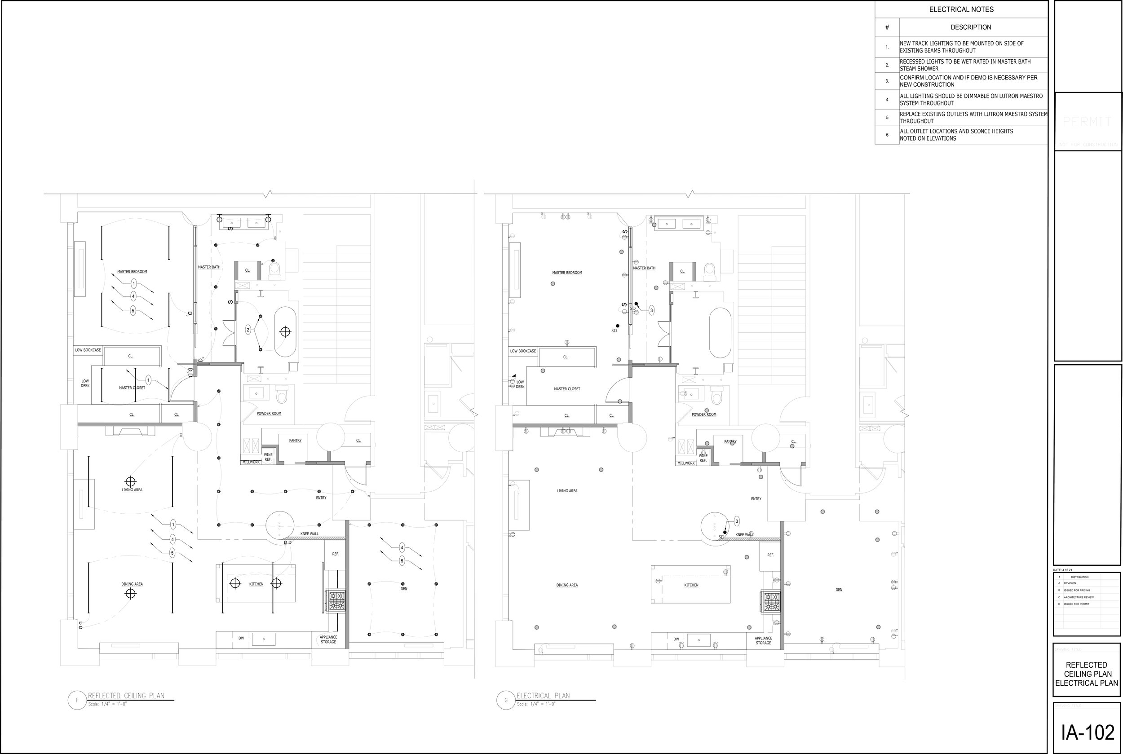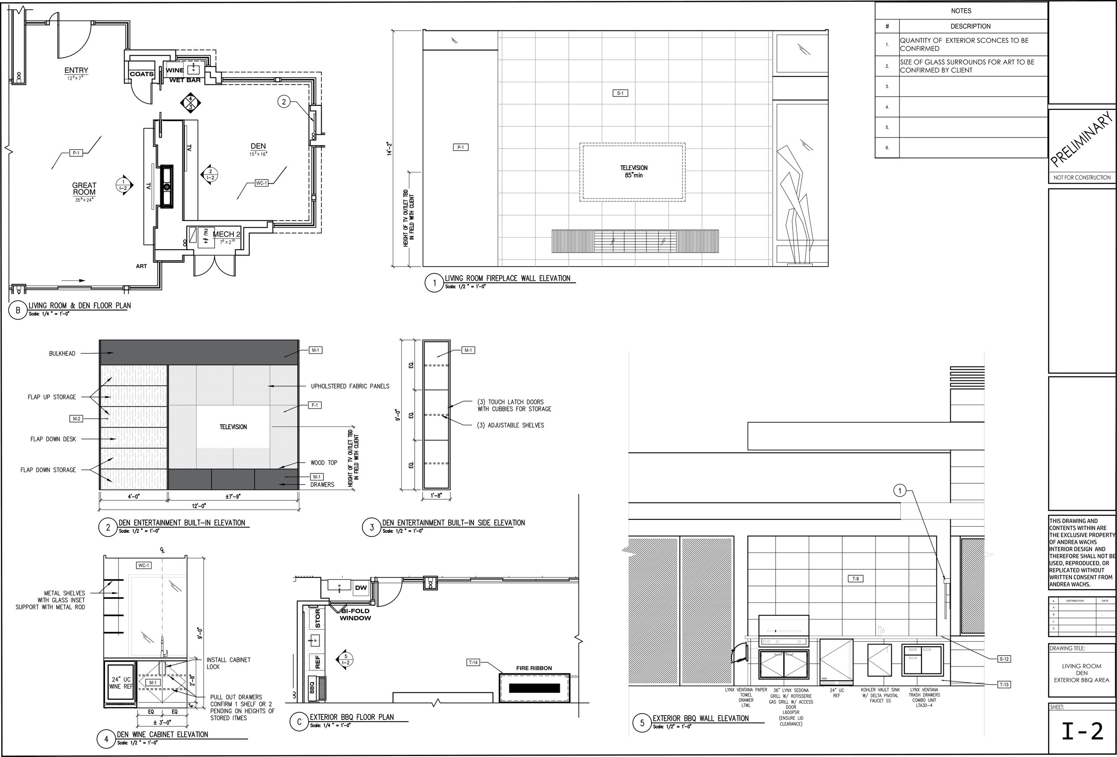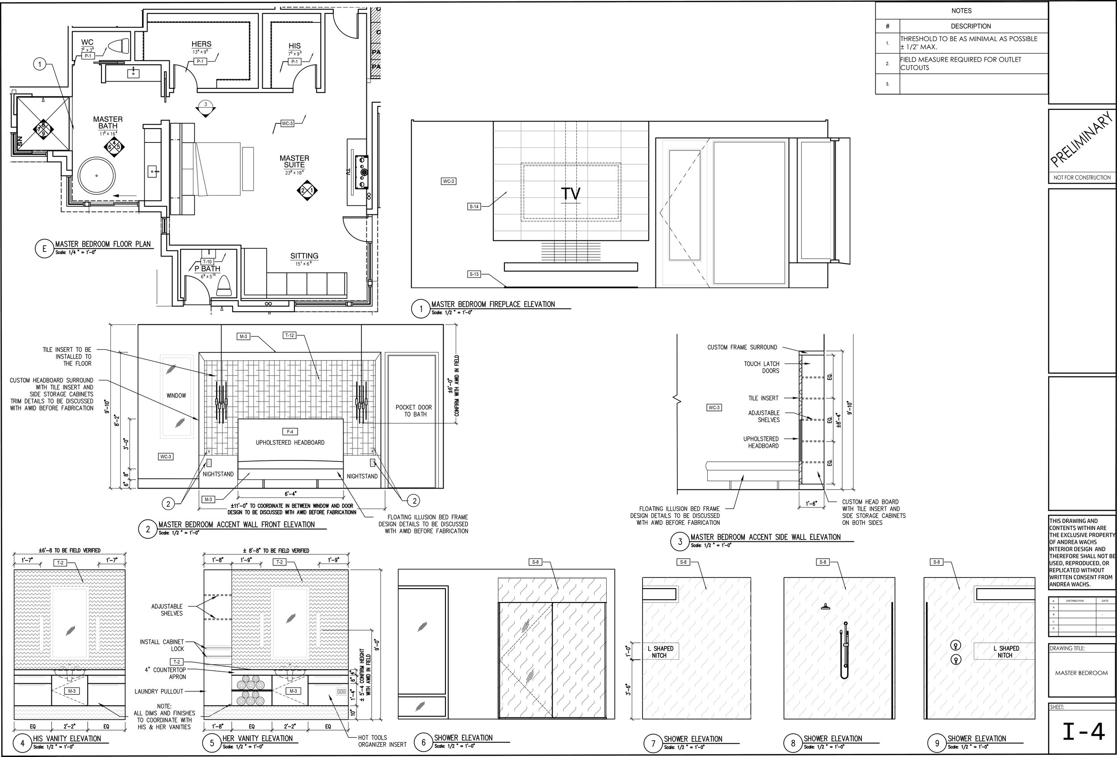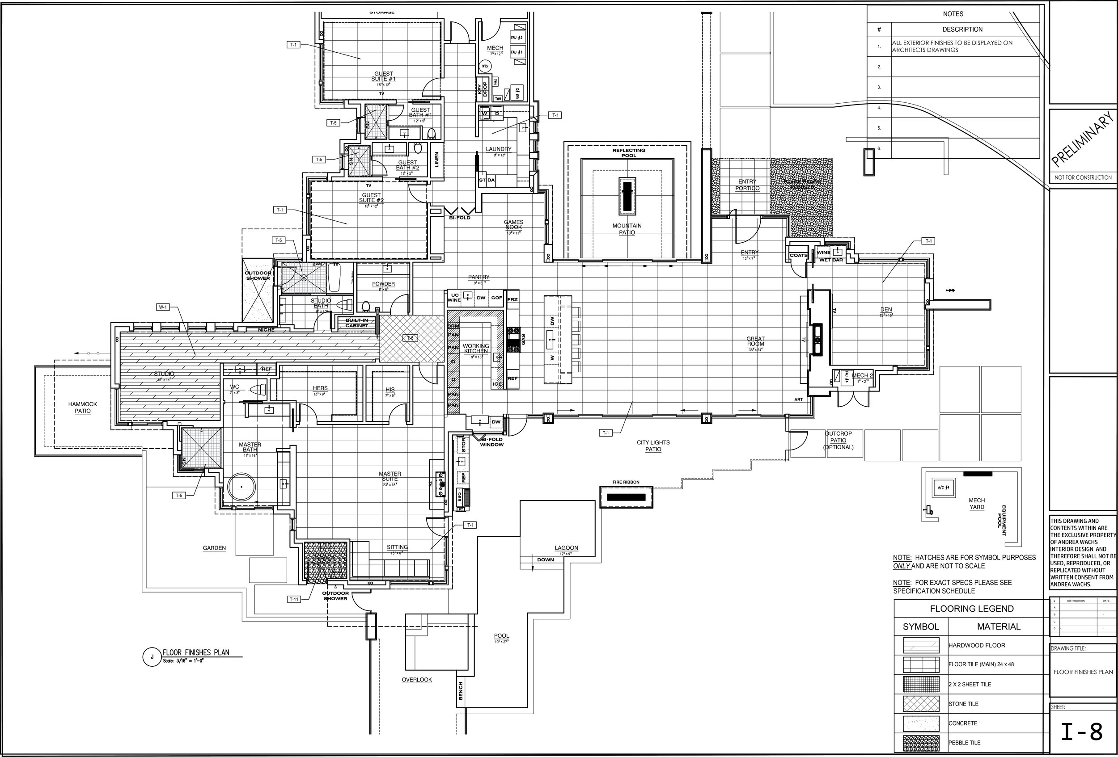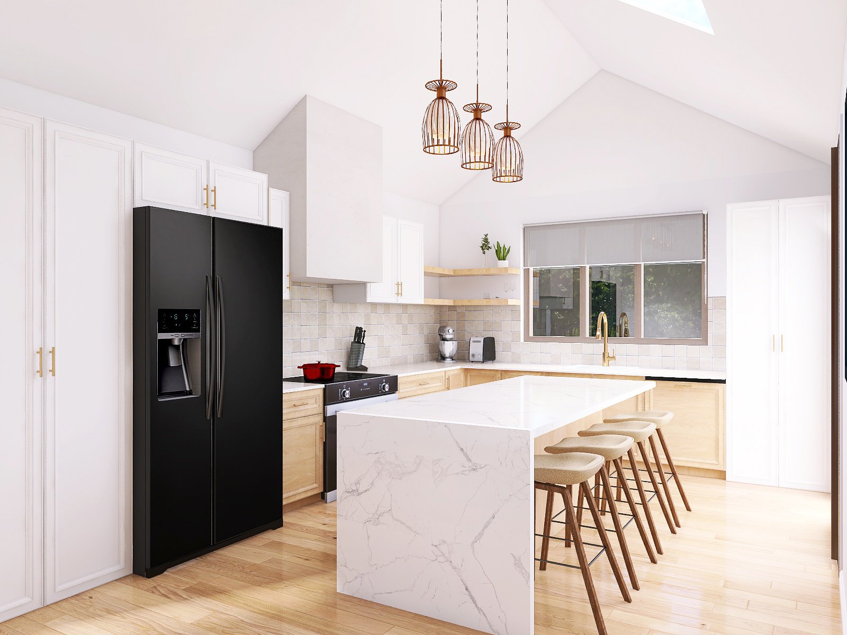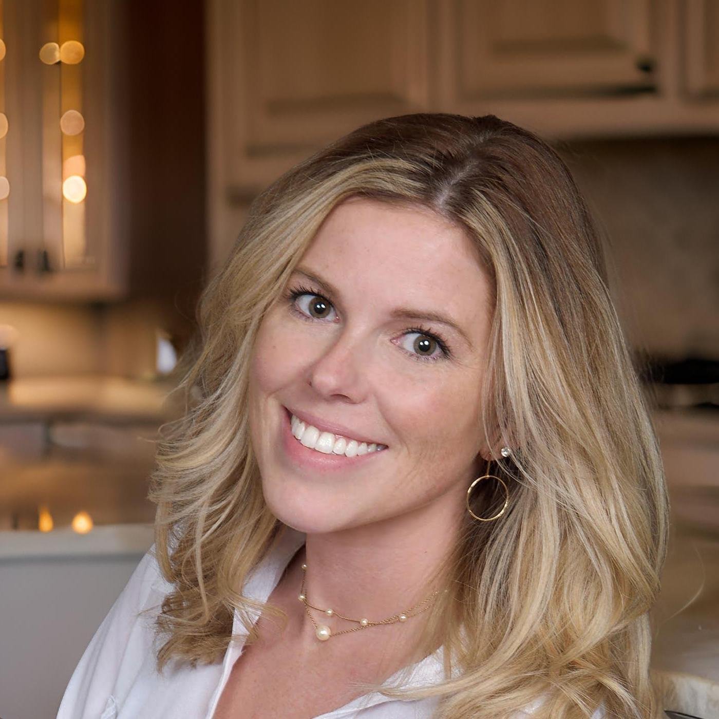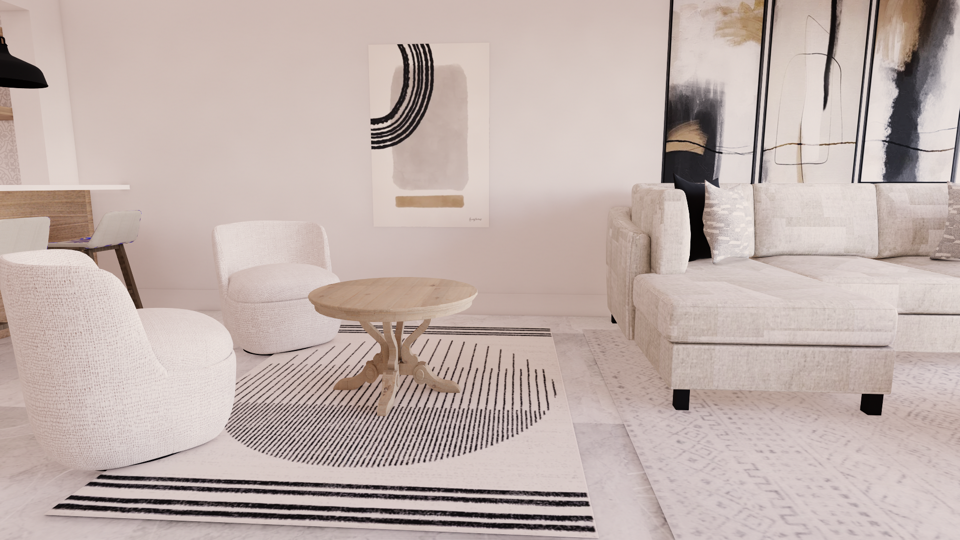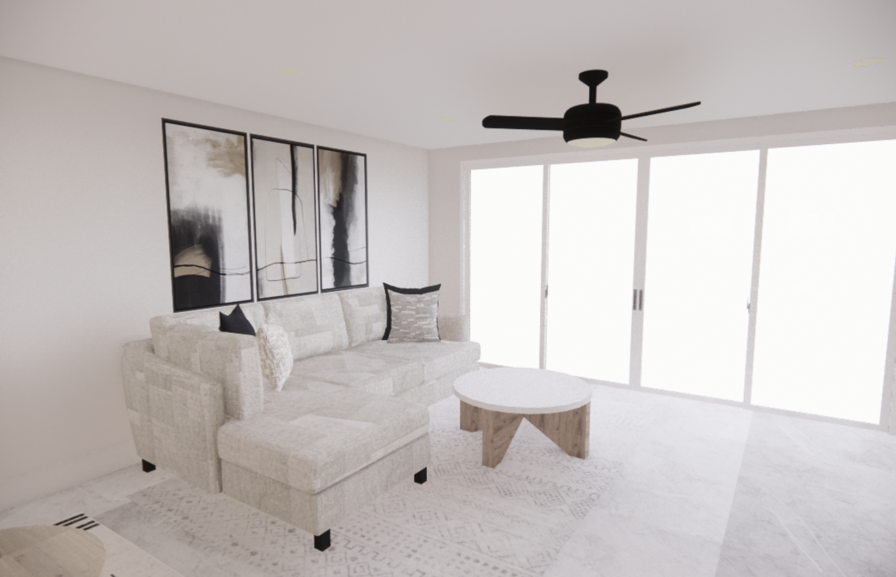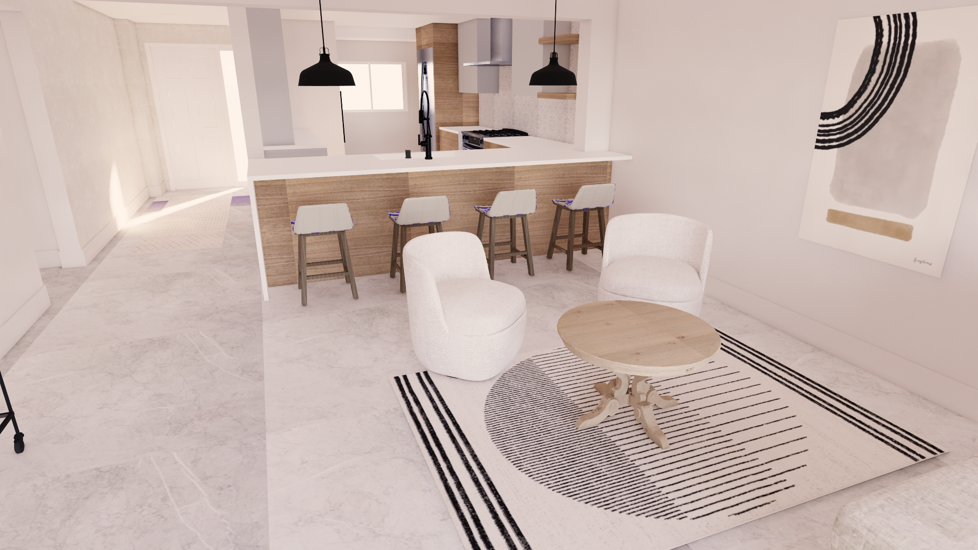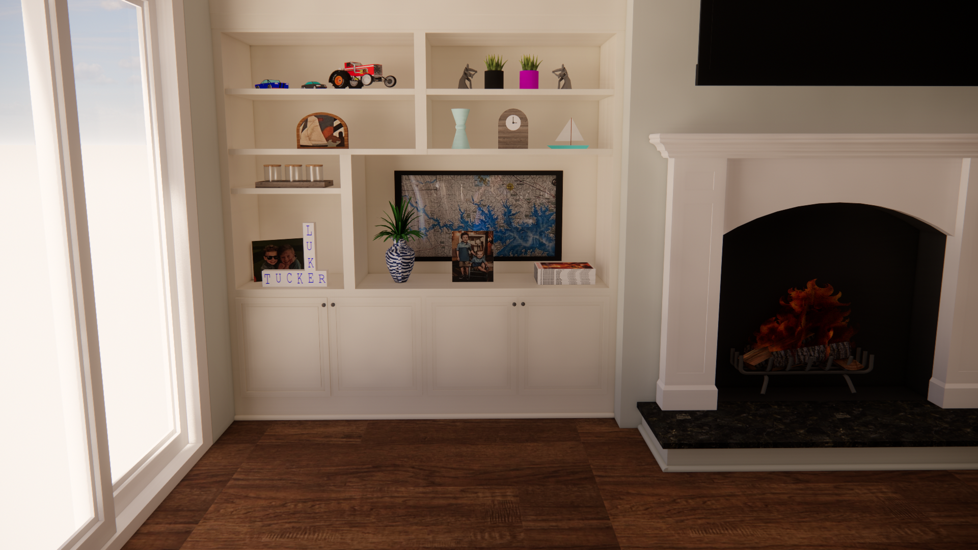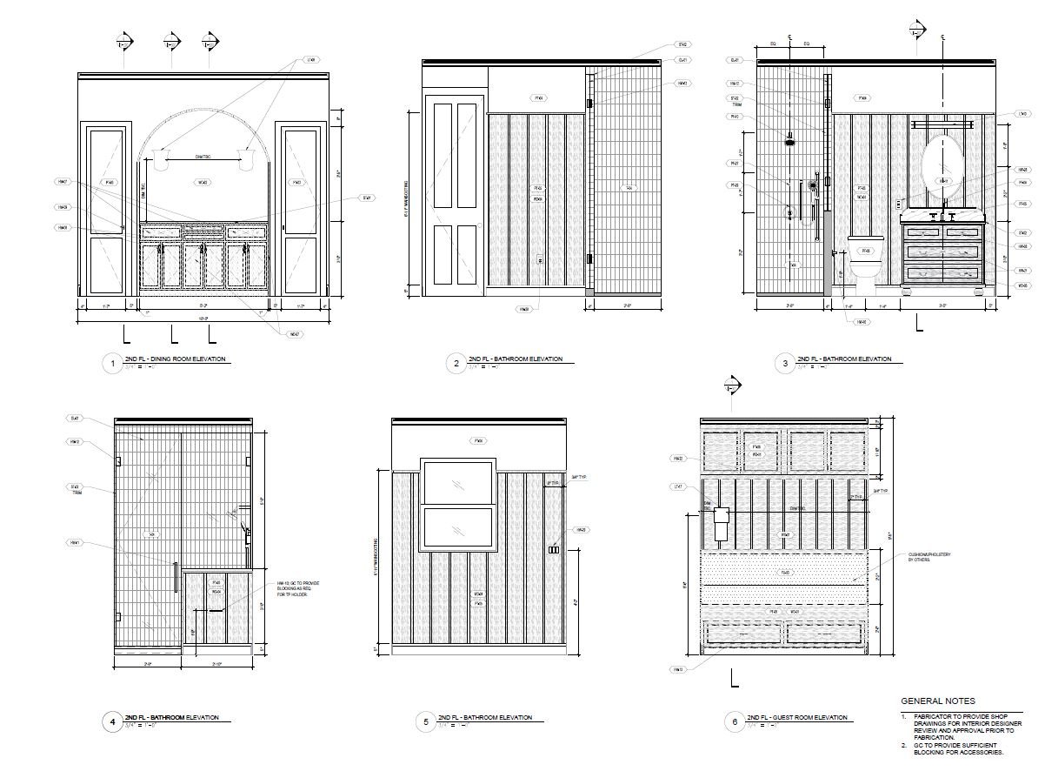FLOOR PLANS + AUTOCAD + 3D RENDERS
Every Beautiful Design Starts With a Plan
Find the perfect virtual assistant to help bring your ideas to life; they are ready to draft and design to perfection.
This is just a glimpse of our team of VDAs! We have a growing network of skilled and experienced virtual design assistants, and we're dedicated to finding the perfect match for your needs. Contact us to learn more about our team and how we can help the best match for your needs!
If you don’t see what you’re looking for, reach out and we’ll find the right assistant for your project.
Pam
Floor Plans + 3D Renders + Concept Boards + Client Presentations
-
Pam is a native New Yorker with a degree in Textiles, Marketing, and Design. She has been working as an Interior Designer for over 20 years.
Her design style is eclectic and colorful with a comfortable vibe. She doesn’t believe in the interior design "rules" and loves to mix and match pieces from different price points, trends, and eras.
PAM’S WORK SAMPLES
BRIANNA
3D Architectural Renders + AutoCAD + Floor Plans + Concept Boards +
Client Presentations
-
Brianna is a design systems and brand strategy consultant, with a 7-year professional interior design history ranging from high-end residential to commercial projects. She has extensive experience drafting detailed construction documents, spacial planning, specifications writing, invoicing, and procurement. Brianna is inspired by the unique essence of each design firm she works with. She is focused on providing clarity, guidance, and support to implement cohesive business workflows, marketing plans, and client communications. A few of her EDA service offerings include:
Brand Strategy: Review of the target audience, brand vision, and intentions to hone in on desired aesthetic, color palette, and brand voice; clarify targeted brand paths to guide future marketing materials
Design Communications: Curation of branded documents to clarify the expectations within your design process which can range from web design.
Design Systems Strategy: Review existing project processes and workflows to identify potential design platforms and systems; development of optimal systems workflow and listing of templates needed to streamline project inquiry and development.
Market Strategy: Review of the target audience, business vision, and mission to sketch out a clear path for market research and strategy development, and clarify targeted market strategy with implementation timeline to guide future marketing materials.
Project Management: Support with all aspects of the design process to ensure on-time completion of goals; manage client and contractor/employee onboarding, create construction plans and conceptual visualizations, process accounts payable, accounts receivable (invoicing), manage communications between vendors, shippers & clients.
Product Procurement: Research best applications, sourcing, placing orders, and shipping tracking regularly until items are received.
BRIANNA’S WORK SAMPLES
EVONNE
AutoCAD + Drafting + Construction Documents + Space Planning
-
After falling in love with California’s Wine Country, Evonne decided to settle down in Sonoma County. While immersed in the process of customizing a new construction home for her family, she rediscovered her original passion for interior design and architecture. In addition to her Bachelor’s degree in Advertising and Fine Art, and an MBA in Finance, Evonne also holds a certificate degree in Interior Design & Architecture Studies from Parsons School of Design | The New School, prior to starting her design career with two of the top interior design firms in Napa, CA that specializes in high-end, luxury residential and hospitality / commercial projects.
Evonne’s interior design aesthetic is greatly influenced by her world travels, life experiences, and current life in California Wine Country. With every space she collaborates with the designers, she wants it to adhere to her client's specifications as well as create an environment that is both functional and enjoyable. When she is not designing, she loves to spend time with her cats at home and travel internationally with her husband.
Evonne specializes in:
• AutoCAD Drafting and Construction Documents: Floor Plans, FurniturePlans, Elevations, Kitchen/Bath Drawings, Lighting Plans, Demo Plans• Space Planning
EVONNE’S WORK SAMPLES
JENNA
Technical Drafting + 3D Renders
MICHELE
Commercial/Residential Design +
AutoCAD + Floor Plans
-
Michele has been in the interior design industry for almost 20 years and has experience in both commercial and residential design, including all phases from concept to completion. She specializes in project programming, schematic, design development, construction, and administration, with a particular specialty in AutoCAD.
MICHELE’S WORK SAMPLES
KENDRA
Space Planning + Layout Development
-
Kendra Contreras offers over 18 years of experience in interior design and project support, specializing in assisting design teams with every phase from initial concept to project completion. With a strong background in FF&E selection, digital presentations, and project coordination, Kendra is skilled at providing seamless support that allows lead designers to focus on creative direction while she handles the essential details.
Proficient in AutoCAD, Adobe Creative Suite, Spexx, and several project management platforms. Kendra brings both technical expertise and organizational skills that ensure projects stay on track and meet high standards. Her virtual work experience and commitment to clear, efficient communication make her an ideal remote assistant, dedicated to enhancing the workflow and success of other designers and their businesses.
Space Planning & Layout Development: Create efficient space plans and layout options that maximize functionality and aesthetics for each project. This includes drafting initial layouts, refining them based on feedback, and ensuring they align with the overall design vision.
HEYDI
Photoshop + InDesign + AutoCAD +
Floor Plans + Elevations +
Homestyler for Models/Renders +
Sketchup Models
-
Heydi is from New York. She studied at the Fashion Institute of Technology and graduated with a degree in Interior Design. Heydi worked at an architecture firm in Miami where she was able to improve her skills in 3D modeling and construction documents. Having moved back to New York, Heydi began working in a residential design studio with a renowned interior designer. She also moved to Spain for two years, where she assisted designers virtually while studying for her Master’s degree.
HEYDI’S WORK SAMPLES
KELLY
Floor Plans + 3D Renders
-
Kelly is an experienced Graphic Designer and Certified Interior Decorator with a background in project management and customer resolution. She has worked with both large corporations as well as small, family-owned businesses and brings a professional, creative and organized approach to all projects.
With over 15 years of experience in branding, graphic design, logo creation, administrative support and project management as well as experience with sourcing, creating mood boards, floor plans and 3D renderings, she has the ability to wear many hats for her clients. She has a passion for interior design and helping others succeed and provides a high-level of support, knowledge and experience along the way.
Her design style is classic and timeless, incorporating organic elements and artisan pieces throughout the home while using rich colors and textures to create elegant, inviting spaces.
ALISON
3D Renders + Drafting + AutoCAD
-
Ever since taking AutoCAD classes in high school, Alison developed and pursued her passion for interior design and has never looked back.
Alison has a BFA in interior design and has worked with many design firms to gain expert knowledge in the field.
She loves that there are so many different facets to interior design and that it changes daily. She also loves helping clients transform their projects into truly unique and inspiring spaces for them to enjoy.
Alison specializes in:3D Renders: Sketchup, Homestyler, Enscape
Drafting
AutoCAD
Virtual Staging
Render Packages
ALISON’S WORK SAMPLES
MICHAEL
Drafting + Furniture Planning + Space Planning + AutoCAD + 3D Renders and Models + Client Presentations + Construction Documents
-
Born and raised in California, Michael Lorenz has been passionate about design from a young age. His fascination with drafting began in high school and paved the way for an accomplished career in interior architecture. Michael holds both bachelor's and master's degrees in the field, equipping him with a deep understanding of design principles and technical precision.
As a technical design consultant, Michael collaborates with leading interior design firms on commercial and residential projects. His work encompasses furniture plans, space planning, design development, and the preparation of detailed construction document drawing sets in AutoCAD. He is also skilled in creating 3D models and renderings using SketchUp and uses Adobe tools to produce compelling presentation drawings.
Michael’s collaborative spirit and commitment to excellence ensure he is a valuable asset in delivering innovative and impactful design solutions.
MICHAEL’S WORK SAMPLES
DIANA
Space Planning + Layout Optimization + 3D Renderings and Conceptual Design + Custom Cabinetry and Storage Solutions + Appliance and Fixture Integration + Workstations + Furniture
-
With nearly a decade of experience in the interior design industry, Diana brings a unique perspective shaped by her time in the United States Air Force, where she honorably served before transitioning into design. While she has experience in office interiors, her primary focus is on kitchen and bath design—creating spaces that seamlessly blend functionality, style, and personal expression. Diana recently moved to Germany, where she continues to bring thoughtful and customized design solutions to clients, helping them craft spaces that enhance both daily living and long-term value.
Diana is formally trained and holds a Bachelor of Arts in Interior Design.
She specializes in:
Space Planning & Layout Optimization – Ensuring efficient flow and functionality within the space.
KEY TALENT: Expertise in kitchen and bath functionality & ergonomics3D Renderings & Conceptual Design – Providing visual previews to help clients envision the final result.
KEY TALENT: Delivering high-quality renderings within project timelines to aid decision-making.Chief Architect X16 Photo-realistic Renderings
Custom Cabinetry & Storage Solutions – Designing tailored cabinetry to maximize organization and aesthetics.
Appliance & Fixture Integration – Seamlessly incorporating modern appliances and smart home features.
Workstation & Layout Design – Creating ergonomic, productivity-enhancing office spaces.
Furniture & Storage Solutions – Customizing layouts for efficiency and organization
DIANA’S WORK SAMPLES
HENRY
AutoCAD + Floor Plans + Drafting + Furniture Planning + Space Planning + Kitchens + Baths + Custom Built-ins
-
Henry Melchiona is a seasoned AutoCAD operator with over 25 years of experience in the interior design industry. With a strong background working with diverse interior design firms and a 14-year employment with Brian O’Keefe Architects, He has worked with numerous interior designers in the New York area, as well as with designers nationwide.
Henry has contributed significantly to interior design renovations and interior architecture projects. His expertise includes creating detailed drawings such as existing conditions, demolition plans, design proposals, electrical layouts, and RCP plans. Henry specializes in producing elevations for kitchens, bathrooms, and custom built-ins, and offers comprehensive drafting and space planning services tailored to meet client needs.
He is proficient in various aesthetics, from traditional to modern, ensuring high-quality results for every project. Assisting clients in redesigning spaces is a task he undertakes enthusiastically. His dedication to efficiency and convenience makes him an asset to any design team.
































