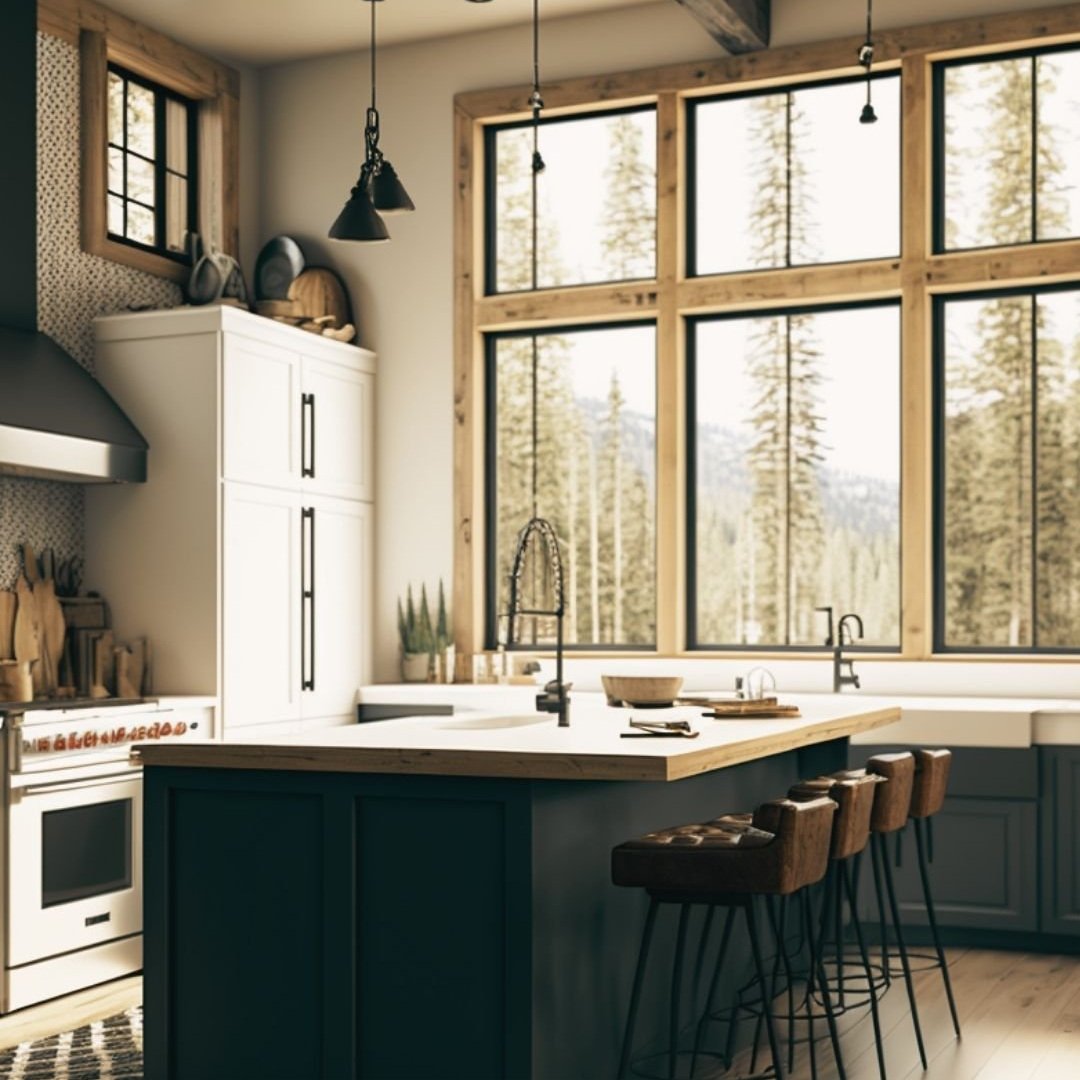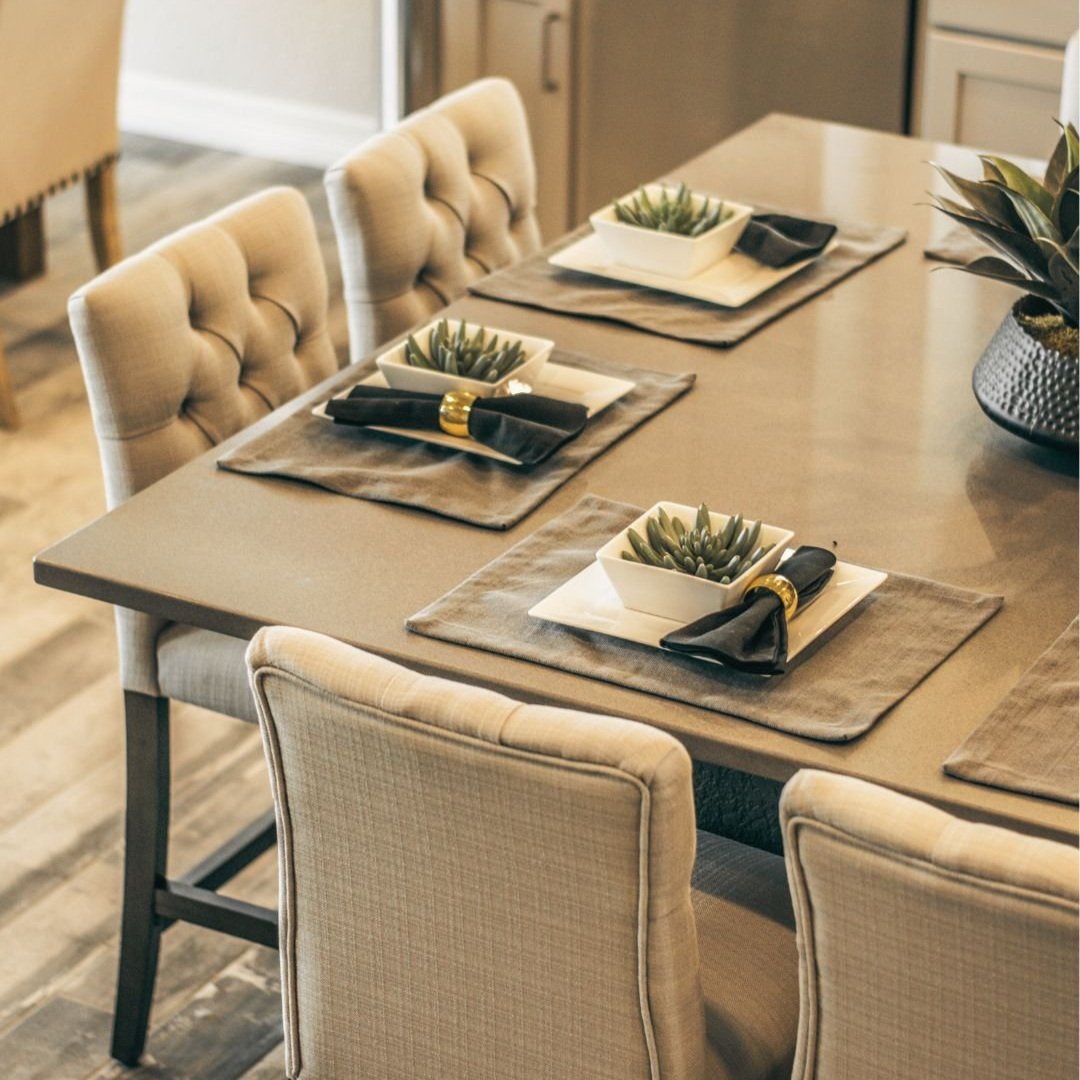Are Open Floor Plans Over? The Quiet Shift Toward More Defined Spaces
/For years, the open floor plan has been the go-to layout for modern homes. The promise of an airy, spacious environment where the kitchen, living, and dining areas flow seamlessly into one another seemed to meet every need, from entertaining guests to creating a sense of connectivity and openness. But lately, there’s been a noticeable shift in the way homeowners and designers are approaching space planning. So, are open floor plans officially over? Or is this just a temporary change?
The Rise of Open Floor Plans
To understand the current shift, let’s take a quick step back. The open floor plan gained popularity in the late 20th century as a response to more traditional, compartmentalized layouts. The open space offered a breath of fresh air by fostering a sense of togetherness, making it easier to host large gatherings and allowing natural light to flood the interior. For interior designers, it meant more flexibility to play with layouts and create functional, multi-purpose spaces.
But like many trends, open floor plans have begun to show their limitations.
The Shift Toward Defined Spaces
As we move further into the 2020s, many interior designers are noticing a subtle but significant change: the demand for more defined, purposeful spaces. While the open plan concept isn’t going anywhere entirely, there’s a growing preference for zones within homes—distinct areas that serve specific functions.
Here’s why this shift is happening:
1. The Need for Privacy and Quiet Spaces: In today’s world, post-COVID, people are spending more time at home. With many working remotely or engaging in virtual learning, the open floor plan doesn’t always offer the necessary privacy. People are looking for spaces that can offer separation, whether it’s for a home office, a quiet reading nook, or a peaceful retreat from the busyness of family life. Defined spaces allow for better acoustics, less disruption, and an environment that’s easier to personalize.
2. A Sense of Comfort and Coziness: While open spaces have their benefits, they can sometimes feel too expansive, especially in homes that lack clear boundaries. Defined spaces offer a sense of comfort, intimacy, and security. For homeowners, having specific rooms or sections can create a more grounded, cozy feel that’s often missing in larger, wide-open layouts.
3. Function Over Form: In recent years, there’s been a larger focus on functional spaces that match the needs of the homeowner, rather than simply creating an aesthetically pleasing, wide-open area. Defined spaces provide a clear structure to each room, ensuring that everything from a home office to a living area can serve its intended purpose without overlap. It’s not about just creating a big, open space; it’s about making sure that space works for everyone who uses it.
4. Trends in Sustainability and Multi-Functionality: As sustainability becomes a larger concern, more homeowners are opting for spaces that can serve multiple functions. Instead of one giant room that serves multiple purposes and feels chaotic, defined spaces allow for furniture and design elements to be more adaptable. Rooms can easily be repurposed based on need, whether it’s an office that doubles as a guest room or a living room that transitions into a playroom for kids.
5. The Aesthetic Appeal of Defined Spaces: Interior designers have started to see that defined spaces can still feel modern and visually appealing. Partition walls, sliding doors, and furniture layouts are being used to create functional yet stylish zones. In fact, some designers are using materials and designs like glass partitions or open shelving to keep spaces feeling open while maintaining clear boundaries. This balance allows the space to flow while still providing the benefits of separate rooms.
How Can Designers Adapt?
For interior designers, embracing this shift doesn’t mean abandoning the open floor plan entirely. Instead, it’s about adapting the layout to the evolving needs of homeowners. Here are a few ways to consider implementing defined spaces:
Use Furniture to Define Areas: Instead of creating full walls or partitions, designers can use furniture (sofas, bookshelves, rugs) to carve out zones within an open plan. This creates a visual boundary without blocking the flow of the space.
Glass Walls and Partitions: Glass walls allow for light and openness while still providing separation. Consider using them in places like home offices or kitchens to create a sense of distinction without isolating the areas completely.
Sliding Doors and Flexible Walls: Incorporating sliding doors or movable walls allows homeowners to adjust the level of openness in their home based on their needs. This flexibility is especially appealing in multi-purpose spaces.
Embrace the Power of Color: Use color to visually define spaces. Different hues and tones can help to create zones while maintaining the cohesion of the overall design.
Emphasize Multi-Functional Spaces: With the need for adaptable spaces on the rise, designers should prioritize functional layouts. Home offices, playrooms, and guest rooms that double as other spaces will continue to be popular.
The shift from open floor plans to more defined spaces doesn’t mean that the trend is dead—it’s evolving. As interior designers, we need to stay ahead of these changes and create designs that meet the practical needs of our clients, all while maintaining the beauty and flow that has always been at the heart of great interior design.
As open floor plans become less of a “one-size-fits-all” solution, the focus is now on personalization, functionality, and creating spaces that truly work for the people who live in them. And that’s something we can all get behind.
xx, Danae

































